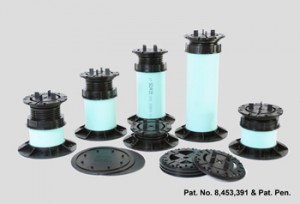Standard Pedestals

- Product Features
Pedestal Paver System
Tile Tech Pedestal System is designed for concrete pavers to lay level over a built up roof. The substrate can be either concrete or wood structure, with a roof membrane over the top. The pedestal system consists of 7 standard pieces and (user supplied) recommended Schedule 3034- 4.215” OD diameter PVC pipe.
The PVC pipe allows the pedestal system to vary in heights up to 20+ inches. The standard 1/8” spacer on the top cap allows for an open joint and proper alignment of the pavers. The top cap can be used by itself in areas where the required height is less than one inch. The top cap is 1/2” in height, if required a 1/16” or 1/8” bottom shim locks into the bottom of the top cap. In applications where 1” in height is required, the top and bottom cap can be used with PVC and 1/8” and 1/16” bottom shims.
The “press fit” connection of the top and bottom cap to the PVC pipe requires no gluing or other attachments. Both the wedge top shims and round bottom shims can be used for “fine tuning” proper height if required. All top shims and bottom shims lock into place, and all six pieces (if used) interlock, allowing no paver movement and a level surface. The round bottom shims have a unique “V” groove, which allows them to be scored & broken in half with a utility knife and stacked on the bottom for those areas that are sloped more than 2%. They lock to each other and to the bottom cap to impede movement of the pedestal. The subsequent weight of the paver will keep the system in place. The caps can be easily removed during installation if desired.
Concrete roof pavers have been popular recently for freeing otherwise wasted space. Now you can have functional and attractive roof pavers that have level surfaces for secure foothold. These places can now be used for various uses, such as for a green roof. These are energy-efficient roofs that have become recently popular due to its feature of providing cooler environment in heat-producing areas such as rooftops and plazas. With these, one of the most popular paving solutions is the roof pedestal system. The system elevates, levels the walking surface and also uniformly spaces the pavers for healthy air flow and proper drainage for water.
The pedestal system is designed for concrete or ballasted pavers to level over a built up roof. It could have either a concrete or wooden substrate structure with a roof membrane over the top. The pedestal system has 7 pieces for the simpler standard type along with a 4.215 inch OD diameter PVC pipe to be supplied by the user. The PVC pipe allows the system to have varying heights that may reach up to around 20 inches. The spacer on the upper cap is provided for a proper alignment of the pavers and for an open joint. If the raise is less than half an inch, the top cap oftentimes suffices. For those where it is exactly an inch that is requires, the top and bottom cap can be used with PVC and bottom shims. The connection of both the top and bottom caps to the PVC pipe doesn’t need attachments or other adhesives. All the shims lock into place and all six pieces interlock snuggly ensuring a level surface and no paver movement.
Roofing pedestal systems are manufactured using modern techniques and utilize recycled materials that are fire-resistant such as ABS plastics but are also environmentally friendly and are very safe. Various test have been conducted on these systems to measure their load capacity along their durability and life-spans. The pedestals can be adjusted up to 22 inches but tests shown that the system can withstand loads of up to 11,000 pounds PSI on heights up to 20 inches.
New improvements on the pedestal system are continuously developed and some of these are the new stackable caps that provide for minute height adjustments compensating for different slopes. New designs for the caps also feature built-in self-leveling and spacer tabs for joint alignment and proper paver spacing. Many of these systems are simple enough to be user-installed when preferred.

Pedestal System Catalog
Tile Tech Pavers provide durability, protection and performance for the roof system from harsh weather conditions while providing drainage and a level walking surface.
Pedestal Details
Roof Pedestal System elevates, levels and uniformly spaces the paver for proper water drainage & air flow. The Pedestals are ajustable from 3/8″ to 22″ high with the use of 4.215″ OD PVC pipe.
Pedestal Specs
Roof Pedestal System elevates, levels and uniformly spaces the paver for proper water drainage & air flow. The Pedestals are ajustable from 3/8″ to 22″ high with the use of 4.215″ OD PVC pipe.
Pedestal Test Reports
Pedestal System has been compression tested to with- stand loads of up to 11,000 lbs PSI from heights of 2″ up to 20″, when used with standard SDR35, 4.215″ OD PVC pipe.
Pedestal MSDS Info
Roofing Pedestal System are manufactured from recycled fire resistant ABS plastic and are very safe and environmentally friendly.
- Download




